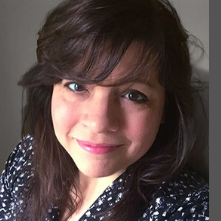For more information regarding the value of a property, please contact us for a free consultation.
Key Details
Property Type Single Family Home
Sub Type SingleFamilyResidence
Listing Status Sold
Purchase Type For Sale
Square Footage 10,397 sqft
Price per Sqft $307
Subdivision Seven Lakes
MLS Listing ID 58050188222
Style SplitLevel
Bedrooms 4
Full Baths 5
Half Baths 4
HOA Fees $70/ann
Year Built 2020
Lot Size 1 Sqft
Property Sub-Type SingleFamilyResidence
Property Description
Be prepared to be amazed by this extraordinary split-level lakefront estate, designed to surly impress. Enter through the grand foyer, open to the great room with gorgeous timber beams accenting the tall cathedral ceilings. Cozy up next to the gas fireplace while overlooking the serene all-sports Cusick Lake. The open concept kitchen is every homeowner's dream, with top of the line Sub Zero, Wolf, and Miele appliances, quartz countertops, ample cabinet space, a large walk-in pantry with convenient steam oven, and a massive island with barstool seating. The four-seasons room is sure to be your favorite retreat, offering heated floors, a cozy gas fireplace, and wall-to-wall views that invite you to relax with a book or sip your favorite beverage all year-round. Just steps away, the butler's pantry provides a wet bar, ice maker, mini fridge, and a built-in Miele coffee station with cup warmer. The first-floor primary suite is a true sanctuary with dual walk-in closets and a spa inspired ensuite featuring floating vanities, dual sinks, a standalone tub, and an expansive walk-in steam shower. Upstairs, three additional ensuite bedrooms provide privacy and comfort, each with spacious closets offering built-in shelves. First floor and second floor laundry provides added convenience for day to day tasks. The finished walk-out lower level is nothing short of spectacular, showcasing coffered ceilings, hardwood floors, a gas fireplace, and a second full kitchen. Highlights include a private home office (or additional bedroom), coffee bar, one full and one half baths, gym, sauna, and a hidden safe/gun room. Entertain in style in the unique wine and bourbon lounge, showcasing custom timber beams. A secret poker/cigar lounge with an advanced air filtration system awaits to host game/poker nights with friends and family. Step outside to your private fenced-in oasis! Dip your toes in the sand at your own private beach along the water's edge, or enjoy the elegant built-in 20x30 gunite heated pool offering peaceful fountains, jets
Location
State MI
County Macomb
Area Area03041Washingtontwp
Interior
Heating ForcedAir, NaturalGas
Cooling CeilingFans, CentralAir
Flooring Hardwood
Fireplaces Type Basement, Gas, GreatRoom
Exterior
Exterior Feature Balcony
Parking Features FiveCarGarage, Attached, ElectricityinGarage, GarageDoorOpener
Garage Spaces 5.0
Fence Fenced
Pool InGround, OutdoorPool
Waterfront Description AllSportsLake, BeachAccess, BeachFront, DockFacilities, LakeFront, LakePrivileges, Waterfront
View Y/N No
Building
Lot Description WaterView, Sprinklers
Foundation Basement, RadonMitigation
Sewer SepticTank
Water WateratStreet, Well
New Construction No
Schools
School District Romeo
Others
Acceptable Financing Cash, Contract, Conventional
Listing Terms Cash, Contract, Conventional
Special Listing Condition ShortSaleNo, Standard
Read Less Info
Want to know what your home might be worth? Contact us for a FREE valuation!

Our team is ready to help you sell your home for the highest possible price ASAP

©2025 Realcomp II Ltd. Shareholders
Bought with EXP Realty



