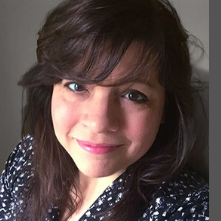For more information regarding the value of a property, please contact us for a free consultation.
Key Details
Property Type Single Family Home
Sub Type SingleFamilyResidence
Listing Status Sold
Purchase Type For Sale
Square Footage 2,080 sqft
Price per Sqft $119
Subdivision Enchanted Forest
MLS Listing ID 78080060100
Bedrooms 4
Full Baths 2
HOA Fees $37/ann
Year Built 1978
Property Sub-Type SingleFamilyResidence
Property Description
Beautiful remodeled Bi Level 4 bedroom, 2 bath home in the Enchanted Forest Property Owners Association with deeded access to Guthrie Lakes. 2 car attached garage with garage door opener. New vinyl siding & new asphalt shingles and gutters 2025 The finished lower level includes the utility room, family room, 2 bedrooms, and 1 full bath. The upper level has master suite with bath and a 4th bedroom, living room, dining room, and kitchen. Easy access to the back deck from the dining room or use one of two door walls from the living room to access your 40 ft upper front deck. Fiber Optic-True Stream New kitchen with granite countertops with radius ogee edge & Samsung stainless steel appliances. Bamboo floors on main level. Remodeled master bath and laundry room with extra large GE front load washer and dryer with pedestals. New electric hot water heater self cleaning and water pressure tank 2023 1500 gallon septic tank and 4 run drain field 2022 High efficient hydronic electric baseboard heaters installed 2021. Year round occupancy averages $197.00 per month. High efficient blue flame vent free gas fireplace on main level will heat most of the house. Property Owners have access to over 90 acres of parks with 2000 feet of lake frontage on Guthrie and Section One Lakes. The Clubhouse amenities include a gathering room with beautiful views. There is also a heated outdoor pool area, TV room and pool tables. The upper level is used for Board of Directors meetings, and also houses the Manager(s) office. The lower level has recreational facilities, including an exercise area, ping pong table, locker rooms, saunas, that go out to the main pool and surrounding deck. Located only 15 minutes south of the bustling Alpine-themed village of Gaylord, It's a hidden paradise of sparkling lakes, sandy beaches and quiet streets winding past homes and parks set in the midst of mature trees. All just a few miles off I-75
Location
State MI
County Otsego
Area Area69081Otsegolaketwp
Interior
Heating Baseboard, Electric, ForcedAir, Propane, Wood
Fireplaces Type Gas, WoodBurningStove
Exterior
Parking Features TwoCarGarage, Attached, Garage
Garage Spaces 2.0
Garage Description 24x24
Pool Community
Waterfront Description AllSportsLake, SharedWaterFrontage, Waterfront
View Y/N No
Building
Lot Description RollingSlope, Wooded
Foundation Basement
Sewer SepticTank
Water Well
New Construction No
Schools
School District Gaylord
Others
Acceptable Financing Cash, Conventional, FHA, Other, UsdaLoan, VaLoan
Listing Terms Cash, Conventional, FHA, Other, UsdaLoan, VaLoan
Special Listing Condition Standard
Read Less Info
Want to know what your home might be worth? Contact us for a FREE valuation!

Our team is ready to help you sell your home for the highest possible price ASAP

©2025 Realcomp II Ltd. Shareholders
Bought with NON-MLS MEMBER OFFICE



