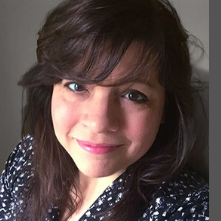For more information regarding the value of a property, please contact us for a free consultation.
Key Details
Property Type Single Family Home
Sub Type SingleFamilyResidence
Listing Status Sold
Purchase Type For Sale
Square Footage 3,288 sqft
Price per Sqft $130
Subdivision Thomas Farms
MLS Listing ID 61050184090
Style Traditional
Bedrooms 4
Full Baths 2
Half Baths 1
HOA Fees $16/ann
Year Built 1995
Property Sub-Type SingleFamilyResidence
Property Description
This stunning 4-bedroom home in Thomas Farms offers the perfect blend of modern luxury and cozy comfort. The charming covered front porch provides a warm welcome, leading you into a thoughtfully designed open-concept layout. At the heart of the home is a spacious, gourmet kitchen. It's a chef's delight, featuring sleek quartz countertops, ample cabinet space, and a large center island that's perfect for casual meals or entertaining. The kitchen seamlessly flows into the great room, a bright and airy space anchored by a beautiful fireplace, creating an inviting atmosphere for gatherings. Adjacent to the great room is a versatile space that can serve as either a formal dining room or a home office, adapting to your family's needs. The serene primary suite is a true retreat. It boasts a luxurious ensuite bathroom complete with a soothing jet tub and a separate walk-in shower, offering a spa-like experience at home. For added convenience, the first-floor laundry room makes daily chores a breeze. Step outside to discover your private oasis. The home features a durable concrete patio that's ideal for outdoor dining or relaxing. The fully fenced yard provides security and privacy, and the new professionally landscaped yard with a sprinkler system ensures a beautiful and low-maintenance outdoor space. New carpet throughout installed in July 2025! This home also offers peace of mind with a new roof installed in February 2018 and a new a/c unit in 2023.
Location
State MI
County Saginaw
Area Area73061Thomastwp
Interior
Heating ForcedAir, NaturalGas
Cooling CentralAir
Flooring Hardwood
Fireplaces Type GreatRoom
Exterior
Parking Features TwoCarGarage, Attached
Garage Spaces 2.0
Fence Fenced
Pool None
Community Features Sidewalks, StreetLights
View Y/N No
Building
Lot Description Sprinklers
Foundation Basement, Block
Sewer PublicSewer
Water Public
New Construction No
Schools
School District Swanvalley
Others
Acceptable Financing Cash, Conventional
Listing Terms Cash, Conventional
Special Listing Condition ShortSaleNo, Standard
Read Less Info
Want to know what your home might be worth? Contact us for a FREE valuation!

Our team is ready to help you sell your home for the highest possible price ASAP

©2025 Realcomp II Ltd. Shareholders
Bought with Berkshire Hathaway HomeServices



