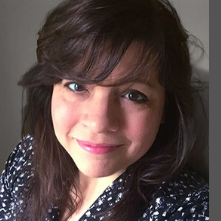For more information regarding the value of a property, please contact us for a free consultation.
Key Details
Property Type Condo
Sub Type Contemporary,Free Standing/Detached
Listing Status Sold
Purchase Type For Sale
Square Footage 1,865 sqft
Price per Sqft $214
Subdivision Summerfield Condo Occpn 1210
MLS Listing ID 20251019536
Style Contemporary,Free Standing/Detached
Bedrooms 3
Full Baths 3
Half Baths 1
HOA Fees $450/mo
Year Built 2000
Annual Tax Amount $6,595
Property Sub-Type Contemporary,Free Standing/Detached
Property Description
Welcome to this fantastic 3-bedroom, 3.1-bathroom condo perfectly nestled in a beautifully maintained subdivision with manicured landscaping. Step inside to a two-story foyer that sets the tone for the spacious layout. Just off the entry, you'll find a versatile office/study with French doors—ideal for a home office or use as a third bedroom.
The bright and inviting great room features vaulted ceilings, skylights, a cozy fireplace with mantle, and large windows offering views of the tree-lined backyard. The space flows seamlessly into a formal dining area with sliding glass doors that open to the back deck—perfect for entertaining. The kitchen offers warm wood cabinetry, a tile backsplash, and ample counter space. A mudroom off the back of the home connects to the attached two-car garage and provides convenient first-floor laundry. Upstairs, the spacious primary suite includes tall ceilings, a walk-in closet, and an ensuite bathroom with a double sink vanity, soaking tub, and separate shower. A second bedroom and additional full bathroom complete the upper level.
The finished basement adds valuable living space with gleaming floors, a built-in wet bar for entertaining, a third full bathroom, and a flexible room ideal for guests, a gym, or a hobby space.
Enjoy the outdoors from the wood deck or stone paver patio, surrounded by mature trees for privacy. Additional highlights include all new windows, new blinds, new microwave. Low-maintenance lifestyle with the HOA covering sewer, snow removal, trash, and landscaping.
Location
State MI
County Oakland
Area Orion Twp
Rooms
Kitchen Dishwasher, Dryer, Free-Standing Electric Range, Free-Standing Refrigerator, Microwave, Washer, Bar Fridge
Interior
Heating Forced Air
Cooling Central Air
Fireplaces Type Gas
Laundry 1
Exterior
Parking Features Direct Access, Attached
Garage Description 2 Car
Building
Foundation Basement
Sewer Public Sewer (Sewer-Sanitary)
Water Public (Municipal)
Structure Type Brick,Vinyl
Schools
School District Lake Orion
Others
Acceptable Financing Cash, Conventional
Listing Terms Cash, Conventional
Read Less Info
Want to know what your home might be worth? Contact us for a FREE valuation!

Our team is ready to help you sell your home for the highest possible price ASAP

©2025 Realcomp II Ltd. Shareholders
Bought with National Realty Centers, Inc

