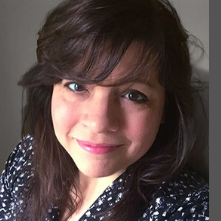For more information regarding the value of a property, please contact us for a free consultation.
Key Details
Property Type Single Family Home
Sub Type SingleFamilyResidence
Listing Status Sold
Purchase Type For Sale
Square Footage 3,341 sqft
Price per Sqft $134
Subdivision Coachlight Pines Condo
MLS Listing ID 20251007183
Style Contemporary
Bedrooms 3
Full Baths 2
Half Baths 1
HOA Fees $60/mo
Year Built 1993
Property Sub-Type SingleFamilyResidence
Property Description
Step inside this stunning 3-bedroom, 2.5-bath home located in the gated community of Coachlight Pines. You'll love the charm of the wood floors in the kitchen and breakfast nook, complemented by stainless steel appliances, granite countertops, and plenty of cabinet space.
The spacious firelit great room is perfect for cozy evenings, while the main-floor primary suite offers a peaceful retreat with direct access to one of the 2 decks. The en-suite bath features a jetted tub, stand-alone ceramic shower, and a generous walk-in closet.
Downstairs, the finished lower level provides extra living space for a family room, game room, or home gym. Outside, enjoy the beautifully landscaped backyard with a peaceful, park-like setting, two decks, and a charming patio—ideal for relaxing or entertaining guests. Recent updates include a new fireplace, new dishwasher & garbage disposal, new stove & refrigerator (2023), new ceramic shower, central air (2023), and a newer roof (2015). This home offers comfort, style, and updates in a sought-after location!
Location
State MI
County Genesee
Area Area08121Fentontwp
Interior
Heating ForcedAir, NaturalGas
Cooling CeilingFans, CentralAir
Exterior
Parking Features TwoCarGarage, Attached, DirectAccess, GarageDoorOpener
Garage Spaces 2.0
Pool None
View Y/N No
Building
Foundation Basement, Poured
Sewer PublicSewer
Water Well
New Construction No
Schools
School District Linden
Others
Acceptable Financing Cash, Conventional
Listing Terms Cash, Conventional
Special Listing Condition ShortSaleNo, Standard
Read Less Info
Want to know what your home might be worth? Contact us for a FREE valuation!

Our team is ready to help you sell your home for the highest possible price ASAP

©2025 Realcomp II Ltd. Shareholders
Bought with RE/MAX Classic


