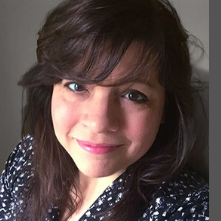For more information regarding the value of a property, please contact us for a free consultation.
Key Details
Property Type Single Family Home
Sub Type Traditional
Listing Status Sold
Purchase Type For Sale
Square Footage 2,207 sqft
Price per Sqft $190
Subdivision Beckwith Hills
MLS Listing ID 65025006022
Style Traditional
Bedrooms 4
Full Baths 2
Half Baths 1
Year Built 1980
Annual Tax Amount $3,306
Lot Size 10,454 Sqft
Property Sub-Type Traditional
Property Description
Welcome to 1316 Banbury Ave NE! This Meticulously Maintained 4-5 bedroom home has been lovingly cared for by the same owners for 36 years! Updates include a New Furnace & Central AC (2024), Replacement Windows, and a New Roof with 50-year Shingles (Nov 2018). The spacious floor plan features a Main Floor Laundry with a New Washer & Dryer, a charming 4-Season Sunroom, and a cozy Family Room with a floor-to-ceiling brick surround and a Gas Fireplace. The Primary Suite boasts Dual Closets and an Attached Private Full Bath. Enjoy ample storage, an oversized 2-Car Garage, an Extra Paved Driveway for Additional Parking Options and a Large Storage Shed. Conveniently located near Knapp's Corner, Downtown, and Quick Highway access adds to this home's appeal.The desirable Beckwith Hills Community offers a Neighborhood Park and Sidewalks. This home shows like New! Call to schedule your showing! Seller will review any offers after 1pm on Monday 2/24/25.
Location
State MI
County Kent
Area Grand Rapids
Rooms
Kitchen Dishwasher, Disposal, Dryer, Microwave, Range/Stove, Refrigerator, Washer
Interior
Hot Water Natural Gas
Heating Forced Air
Cooling Ceiling Fan(s), Central Air
Laundry 1
Exterior
Exterior Feature Playground
Parking Features Door Opener, Side Entrance, Attached
Roof Type Shingle
Building
Lot Description Corner Lot, Sprinkler(s)
Sewer Public Sewer (Sewer-Sanitary)
Water Public (Municipal)
Structure Type Aluminum
Schools
School District Grand Rapids
Others
Acceptable Financing Cash, Conventional, FHA, VA
Listing Terms Cash, Conventional, FHA, VA
Read Less Info
Want to know what your home might be worth? Contact us for a FREE valuation!

Our team is ready to help you sell your home for the highest possible price ASAP

©2025 Realcomp II Ltd. Shareholders
Bought with Five Star Real Estate (Main)

