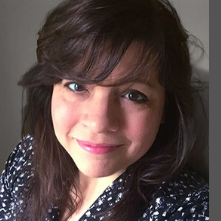For more information regarding the value of a property, please contact us for a free consultation.
Key Details
Property Type Single Family Home
Sub Type SingleFamilyResidence
Listing Status Sold
Purchase Type For Sale
Square Footage 3,782 sqft
Price per Sqft $196
MLS Listing ID 20250005343
Style Colonial
Bedrooms 4
Full Baths 3
Half Baths 2
Year Built 1999
Property Sub-Type SingleFamilyResidence
Property Description
Nestled on a serene cul-de-sac, surrounded by mature trees, this stunning 3,782 sq ft brick colonial is a true gem waiting to welcome you home. As you step through the front door, you are greeted by a grand two-story foyer with rich wood flooring that flows seamlessly throughout the main level. The split staircase elegantly ascends to the upper level, where you'll discover your Primary Suite designed for relaxation. This retreat features new dual vanities, a soaking tub, a private shower/lavatory combo, and a oversized spacious walk in closet. The upper level also boasts three additional bedrooms; two share a charming Jack and Jill full bathroom, while the third offers a private ensuite with a full bath. Each room is thoughtfully designed to provide ample space and comfort. At the heart of this home lies an expansive great room that captivates with its soaring two-story ceilings and abundant natural light. The two-sided fireplace is a warm centerpiece that connects to a dedicated office space, ideal for reading or working from home. Adjacent to the great room is a delightful breakfast nook that flows into the brand-new, thoughtfully designed kitchen that offers shaker cabinets, an abundance of countertop space, a center island, and stainless appliances. For those special occasions, the designated dining area, complete with a butler pantry, makes hosting a breeze. Two newly updated half baths on the main level for added comfort and convenience. Notables include a new Roof in 2022, a 7-year-old Furnace, the unfinished basement plumbed for adding a Bathroom, Generator Hookup Ready, and an Underground Fence w/hub and collars. This Home is in the ideal location for Brighton Township and Brighton Schools, all while having easy accessibility to Main Roads/Freeways, Downtown, Schools, Restaurants, Shops, and More!
Location
State MI
County Livingston
Area Area01122Brightontwp
Interior
Heating ForcedAir, NaturalGas
Cooling CeilingFans, CentralAir
Fireplaces Type DoubleSided, Gas, GreatRoom, Library, WoodBurning
Laundry LaundryRoom
Exterior
Exterior Feature ChimneyCaps
Parking Features ThreeCarGarage, Attached, DirectAccess, ElectricityinGarage, GarageDoorOpener
Garage Spaces 3.0
Garage Description 24x30
Pool None
Utilities Available CableAvailable
View Y/N No
Roof Type Asphalt
Building
Lot Description Level, Sprinklers, Wooded
Foundation Basement, Poured, SumpPump
Sewer SepticTank
Water Well
Schools
School District Brighton
Others
Acceptable Financing Cash, Conventional
Listing Terms Cash, Conventional
Special Listing Condition ShortSaleNo, Standard
Read Less Info
Want to know what your home might be worth? Contact us for a FREE valuation!

Our team is ready to help you sell your home for the highest possible price ASAP

©2025 Realcomp II Ltd. Shareholders
Bought with Coldwell Banker Town & Country



