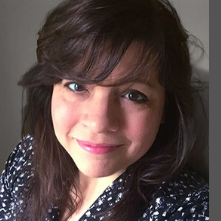For more information regarding the value of a property, please contact us for a free consultation.
Key Details
Property Type Single Family Home
Sub Type SingleFamilyResidence
Listing Status Sold
Purchase Type For Sale
Square Footage 2,506 sqft
Price per Sqft $175
Subdivision Wayne County Condo Sub Plan No 338
MLS Listing ID 20240035043
Style Colonial
Bedrooms 3
Full Baths 2
Half Baths 1
HOA Fees $130/qua
Year Built 1994
Property Sub-Type SingleFamilyResidence
Property Description
Discover elegance in this brick residence nestled in the coveted "Anthonys Pond" community, served by the esteemed Livonia School District. Gorgeous pond views and freshly paved road. Hardwood flooring graces the main level, leading to a roomy kitchen featuring stainless steel appliances and granite countertops. The inviting Great room is highlighted by a brick-accented gas fireplace, while a generous dining room offers a great place for family meals. Convenience abounds with a first-floor laundry and powder room. Recent upgrades include a newer furnace and water heater for enhanced efficiency. The Primary suite boasts a soaking tub, separate shower, and dual vanity. Two additional well-appointed bedrooms and a full hall bath complete the upper level. A finished basement provides ample recreation space. There is also a workshop attached to the garage in the back for the at-home woodworker. This property blends modern amenities offering comfort and style in a highly desirable location.
Location
State MI
County Wayne
Area Area05081Westland
Interior
Heating ForcedAir, NaturalGas
Cooling CeilingFans, CentralAir
Fireplaces Type Gas
Exterior
Parking Features TwoCarGarage, Attached
Garage Spaces 2.0
Pool None
View Y/N No
Building
Foundation Basement, Poured, SumpPump
Sewer PublicSewer
Water Public
New Construction No
Schools
School District Livonia
Others
Acceptable Financing Cash, Conventional, FHA
Listing Terms Cash, Conventional, FHA
Special Listing Condition ShortSaleNo, Standard
Read Less Info
Want to know what your home might be worth? Contact us for a FREE valuation!

Our team is ready to help you sell your home for the highest possible price ASAP

©2025 Realcomp II Ltd. Shareholders
Bought with Preferred, Realtors® Ltd



