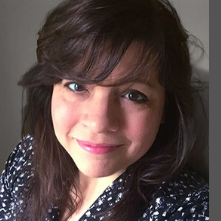For more information regarding the value of a property, please contact us for a free consultation.
Key Details
Property Type Single Family Home
Sub Type SingleFamilyResidence
Listing Status Sold
Purchase Type For Sale
Square Footage 2,688 sqft
Price per Sqft $79
Subdivision Bayliff Woods
MLS Listing ID 78080046536
Bedrooms 3
Full Baths 2
Year Built 1999
Lot Size 1 Sqft
Property Sub-Type SingleFamilyResidence
Property Description
This delightful 3-bedroom, 2-bathroom stick-built home offers the perfect blend of comfort, space and potential. Situated on a 1.4-acre lot, this property promises serene living with ample room to roam and relax. The main floor boasts main floor laundry, primary bedroom with ensuite bathroom as well as two other bedrooms, a second full bathroom, kitchen/dining area and a large living room. You will find an attached 2+ stall garage, providing plenty of space for vehicle storage and workshop activities. Two extra shed spaces offer additional storage options for tools, equipment, potting shed or outdoor gear. Outside you will also find a covered deck off of the back where you can sit, relax and enjoy some quiet time! For those with a vision, the partially finished basement presents an exciting opportunity. With a separate entrance, this space holds immense potential for creating additional living quarters, a home gym or a recreational area tailored to your preferences. This space has held many large family get togethers over the years and has loads of potential just waiting for your finishing touches to make it your own! Conveniently located just 15 miles from Cadillac and 3.5 miles from Marion, this home offers easy access to amenities while maintaining the tranquility of rural living. With M-115 nearby, commuting to nearby towns or embarking on scenic drives is a breeze. This home has been lovingly cared for and maintained and waiting for you. The seller is offering up to a $3,500 flooring allowance with an acceptable offer to help you get started in making this house your new HOME!
Location
State MI
County Osceola
Area Area67031Highlandtwp
Interior
Heating ForcedAir, Propane
Exterior
Parking Features TwoCarGarage, Attached, Garage, GarageDoorOpener
Garage Spaces 2.0
View Y/N No
Building
Foundation Basement
Sewer SepticTank
Water Well
New Construction No
Schools
School District Marion
Others
Acceptable Financing Cash, Conventional, FHA, UsdaLoan, VaLoan
Listing Terms Cash, Conventional, FHA, UsdaLoan, VaLoan
Special Listing Condition Standard
Read Less Info
Want to know what your home might be worth? Contact us for a FREE valuation!

Our team is ready to help you sell your home for the highest possible price ASAP

©2025 Realcomp II Ltd. Shareholders
Bought with ERA Greater North Properties



