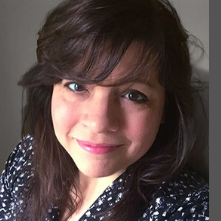For more information regarding the value of a property, please contact us for a free consultation.
Key Details
Property Type Single Family Home
Sub Type SingleFamilyResidence
Listing Status Sold
Purchase Type For Sale
Square Footage 4,818 sqft
Price per Sqft $181
Subdivision Tanglewood Greenbrier Occpn 2082
MLS Listing ID 20240028547
Style Colonial
Bedrooms 5
Full Baths 4
Half Baths 1
HOA Fees $29/ann
Year Built 2015
Property Sub-Type SingleFamilyResidence
Property Description
Fantastic Tanglewood home offers 5 bedrooms, 4.5 baths, great room with gas fireplace, dream kitchen with breakfast bar, formal dining room, 1st floor office/den with French doors, awesome 1st floor laundry room, sun room, powder room, mudroom area off of the 3 car attached garage, fully finished basement, paver patio, established landscaping, and on a premium lot! The kitchen has SS appliances, Quartz counters, breakfast bar, nook, attractive backsplash, plenty of storage, pantry, and food preparation space. Lounge in the sunroom or enjoy the stunning golf course vista on your private patio. Upstairs, a wonderful primary suite has a sitting area, vanity with 2 sinks, designer tiled shower, and big walk-in-closet. The loft space could be used for your growing household or home office/den. The other bedrooms are spacious have plenty of closet space, the common full bathroom has two sinks, and a separate shower/tub. En suite is a great guest room! The fully finished basement has a family room, full bathroom, non-conforming bedroom, and kitchenette. Noteworthy features: stunning wood floors, central vacuum system, paver walkway, custom blinds, water treatment system, ceiling fans, attractive trim work throughout much of the house :baseboards, shadow boxes, and crown molding. Short walk to the public clubhouse restaurant.
Location
State MI
County Oakland
Area Area02211Lyontwp
Interior
Heating ForcedAir, NaturalGas
Cooling CentralAir
Fireplaces Type Gas, LivingRoom
Laundry LaundryRoom
Exterior
Parking Features ThreeCarGarage, Attached, DirectAccess, Driveway, GarageDoorOpener, SideEntrance
Garage Spaces 3.0
Pool None
View Y/N No
Roof Type Asphalt
Building
Lot Description OnGolfCourse
Foundation Basement, Poured
Sewer PublicSewer
Water Public
Schools
School District Southlyon
Others
Acceptable Financing Cash, Conventional, WarrantyDeed
Listing Terms Cash, Conventional, WarrantyDeed
Special Listing Condition ShortSaleNo, Standard
Read Less Info
Want to know what your home might be worth? Contact us for a FREE valuation!

Our team is ready to help you sell your home for the highest possible price ASAP

©2025 Realcomp II Ltd. Shareholders
Bought with Coldwell Banker Town & Country



