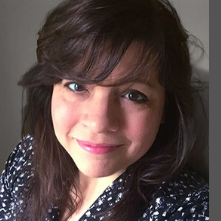For more information regarding the value of a property, please contact us for a free consultation.
Key Details
Property Type Single Family Home
Sub Type SingleFamilyResidence
Listing Status Sold
Purchase Type For Sale
Square Footage 4,754 sqft
Price per Sqft $114
Subdivision Prestwick Village Occpn 875
MLS Listing ID 20230068272
Style Colonial
Bedrooms 4
Full Baths 2
Half Baths 1
HOA Fees $41
Year Built 1996
Property Sub-Type SingleFamilyResidence
Property Description
Welcome home to Country Club living at sought after Prestwick Village Golf Community - Vacation where you live! Enjoy the stunning views of the 7th green and pond from your elevated expansive brick paver patio on one of the largest lots on a low traffic street. Spacious kitchen with granite countertops, large peninsula is great for entertaining, and double oven just in time for your holiday cooking and baking, along with newer stainless steel appliances and views of the 7th green. Great room features vaulted ceiling, wood burning stone fireplace and panoramic views. The spacious first floor primary retreat has ensuite, large walk-in closet and sliding door leading to patio. 1st floor also features office with French doors, powder room and laundry room. 2nd floor features 3 large bedrooms and full bath for family and guests. Unfinished lower level waiting your imagination to finish off for additional living space, also plumbed for full bath. New Furnace and hot water tank 2022, newer carpet 2nd floor 2021, newer stainless steel appliances, 1st floor painted recently. Irrigation system for lawn on private well, so no water bill to water your lawn! The home is conveniently located within walking distance to many of the amenities including the pools, tennis courts, basketball courts and play structure. Enjoy gourmet food at the Prestwick Pub, covered outdoor patio with fireplace and Dining room. Improve your golf game with 26 acre practice facility and simulator in winter months. Showings start Friday, November 3rd but you can book your showing today for Friday!
Location
State MI
County Oakland
Area Area02111Highlandtwp
Interior
Heating ForcedAir, NaturalGas
Cooling CeilingFans, CentralAir
Fireplaces Type GreatRoom, WoodBurning
Laundry LaundryRoom
Exterior
Exterior Feature Lighting
Parking Features ThreeCarGarage, Attached, DirectAccess, ElectricityinGarage, GarageDoorOpener, GarageFacesSide, SideEntrance
Garage Spaces 3.0
Fence FencingnotAllowed, FencingRequiredwithPool
Pool Community, InGround
Community Features Clubhouse, Golf, Sidewalks, TennisCourts
Utilities Available UndergroundUtilities
View Y/N No
Roof Type Asphalt
Building
Lot Description WaterView, OnGolfCourse, Sprinklers
Foundation ActiveRadonMitigation, Basement, Poured, SumpPump
Sewer SepticTank
Water Well
New Construction No
Schools
School District Huronvalley
Others
Acceptable Financing Cash, Conventional
Listing Terms Cash, Conventional
Special Listing Condition ShortSaleNo, Standard
Read Less Info
Want to know what your home might be worth? Contact us for a FREE valuation!

Our team is ready to help you sell your home for the highest possible price ASAP

©2025 Realcomp II Ltd. Shareholders
Bought with National Realty Centers, Inc



