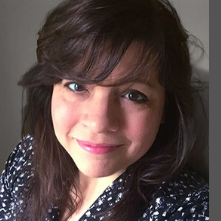For more information regarding the value of a property, please contact us for a free consultation.
Key Details
Property Type Single Family Home
Sub Type SingleFamilyResidence
Listing Status Sold
Purchase Type For Sale
Square Footage 3,928 sqft
Price per Sqft $140
Subdivision Parkview Heights
MLS Listing ID 20230030562
Style Contemporary
Bedrooms 3
Full Baths 3
Half Baths 1
HOA Fees $20/ann
Year Built 2000
Property Sub-Type SingleFamilyResidence
Property Description
TUCKED AWAY DEEP IN THE SUB, THIS METICULOUSLY MAINTAINED CONTEMPORARY OFFERS 3,928 SF OF LIVING SPACE, FIRST FLOOR OWNER'S SUITE, FINISHED DAYLIGHT BASEMENT AND 3 CAR GARAGE. The nicely landscaped lot includes a large deck and paver walk-way. Open floor plan features a two-story Foyer with French doors opening to the Library with cathedral ceiling. Large Great Room features a two story ceiling, stunning wall of windows facing the yard and two-way fireplace. Formal Dining Room with Butler's Pantry. Island Kitchen & Nook is furnished with granite counters, all appliances, built-in desk, pantry, vaulted ceiling and door-wall leading to the deck. First floor Owner's Suite with tray ceiling, walk-in closet and private Bath with jet tub and dual sink vanity. Finished Daylight Basement includes Family/Rec Room, Flex Room, full Bath and large Storage Room with built-in shelving. First floor Laundry Room is equipped with storage cabinets, utility sink, folding counter, washer & dryer. Oversized 3 car, side entry Garage is finished with drywall, paint, raised bumper, service door, insulated overhead doors.
Location
State MI
County Oakland
Area Area02121Whitelaketwp
Interior
Heating ForcedAir, NaturalGas
Cooling CeilingFans, CentralAir
Fireplaces Type DoubleSided, Gas, GreatRoom, Kitchen
Laundry GasDryerHookup, LaundryRoom
Exterior
Exterior Feature ChimneyCaps, GutterGuardSystem, Lighting
Parking Features ThreeCarGarage, Attached, DirectAccess, GarageDoorOpener, SideEntrance
Garage Spaces 3.0
Garage Description 33X20
Fence FencingnotAllowed
Pool None
Utilities Available CableAvailable, UndergroundUtilities
View Y/N No
Roof Type Asphalt
Building
Lot Description Sprinklers
Foundation Basement, Poured
Sewer SepticTank
Water Community
New Construction No
Schools
School District Walledlake
Others
Acceptable Financing Cash, Conventional
Listing Terms Cash, Conventional
Special Listing Condition ShortSaleNo, Standard
Read Less Info
Want to know what your home might be worth? Contact us for a FREE valuation!

Our team is ready to help you sell your home for the highest possible price ASAP

©2025 Realcomp II Ltd. Shareholders
Bought with Coldwell Banker Town & Country



