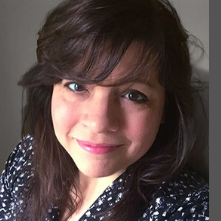For more information regarding the value of a property, please contact us for a free consultation.
Key Details
Property Type Single Family Home
Sub Type SingleFamilyResidence
Listing Status Sold
Purchase Type For Sale
Square Footage 5,314 sqft
Price per Sqft $132
Subdivision Milfords Hidden Valley Occpn 692
MLS Listing ID 58050095185
Style Colonial
Bedrooms 4
Full Baths 3
Half Baths 1
HOA Fees $50
Year Built 1998
Lot Size 1 Sqft
Property Sub-Type SingleFamilyResidence
Property Description
Welcome Home! Fabulous Colonial in a fantastic location! Newer construction home located on a stunning private lot close to downtown with a gracious open floor plan, two story ceilings and fully finished walk out basement. $ spacious bedrooms with possible 5th bedroom in basement if desired with 3 full baths. Kitchen is newly redone with white cabinets, island with seating, decorative backsplash, new stainless appliances, and table seating overlooking the deck. Family room with two story ceilings, arched windows, and beautiful fireplace just off the kitchen. Private office with built-ins and formal living and dining rooms. Primary bedroom with sitting room, luxurious bath with ensuite tub and shower, separate sinks, and HUGE walk-in closet. Bedrooms are spacious with closet organizers and a bath to share with separated sink/shower entry. 3 1/2 attached garage, mud room, first floor laundry as well as a dog bath (sigh, so jealous)! Walkout basement is a 10! Basement kitchen/bar is complete and ready for any type of entertaining. Counter seating as well as table seating space. Rec room has ample seating, wine cellar, full bath, bedroom or exercise room and an additional office to round out the space. All with access to the lower paver patio. Outside is a dream, overlooking the woods providing a private, serene space offering nature at its best. Two seating and dining areas: an upper deck and lower patio, perfect for any outdoor entertaining.
Location
State MI
County Oakland
Area Area02161Milfordtwp
Interior
Heating ForcedAir, NaturalGas
Cooling CentralAir
Flooring Hardwood
Exterior
Parking Features ThreeandHalfCarGarage, Attached
Garage Spaces 3.5
Pool None
View Y/N No
Building
Lot Description Sprinklers
Foundation Basement, BrickMortar
Sewer SepticTank
Water Well
New Construction No
Schools
School District Huronvalley
Others
Acceptable Financing Cash, Conventional, VaLoan
Listing Terms Cash, Conventional, VaLoan
Special Listing Condition ShortSaleNo, Standard
Read Less Info
Want to know what your home might be worth? Contact us for a FREE valuation!

Our team is ready to help you sell your home for the highest possible price ASAP

©2025 Realcomp II Ltd. Shareholders
Bought with Coldwell Banker Town & Country



