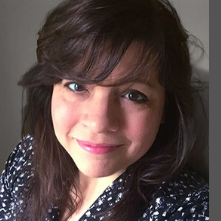REQUEST A TOUR If you would like to see this home without being there in person, select the "Virtual Tour" option and your agent will contact you to discuss available opportunities.
In-PersonVirtual Tour

$349,900
Est. payment /mo
2 Beds
3 Baths
1,417 SqFt
UPDATED:
Key Details
Property Type Single Family Home
Sub Type SingleFamilyResidence
Listing Status Active
Purchase Type For Sale
Square Footage 1,417 sqft
Price per Sqft $246
MLS Listing ID 77080063740
Style Ranch
Bedrooms 2
Full Baths 1
Half Baths 2
Year Built 1958
Lot Size 1 Sqft
Property Sub-Type SingleFamilyResidence
Property Description
This well-built 1950s beautiful brick home sits on just over 1 acre and offers modern updates for comfortable and accessible living. The open ranch-style main floor includes two bedrooms with hardwood flooring, a cozy fireplace, a newly renovated bathroom featuring a walk-in shower/jacuzzi tub, dressing area, along with convenient main floor laundry. The home offers abundant natural light through two sliding glass doors and features 2 Kim lights in the living room. While heading downstairs use either the stairs or the power lift chair which provides comfort, convenience, and safety. The partially finished basement can easily accommodate a third bedroom, additional family room, den, or craft area, while still having abundant room for storage!! An egress sliding door allows you to step out to the quaint patio, and enjoy a quiet place to relax. The attached 2 car garage connects through the breezeway to the kitchen for additional convenience. Step outside onto the beautiful composite deck (12X38-irregular) which features 2 staircases that lead to the spacious open backyard. This space is perfect for entertaining, grilling, or just unwinding outdoors, and should the weather turn unfavorable, a partially covered space is available. A true highlight of this property is the impressive 30x50 insulated workshop, beautifully finished with tongue-and-groove pine and a poured cement floor. Complete with a wall heater, wood-burning stove, running water, a workbench, dual overhead doors (14X12 and 12X12) two entry doors, and a circular drive for easy access. The property is near scenic hiking, biking trails, the beautiful beaches of Lake Huron, Tawas Point State Park, and all the amenities of East Tawas and Tawas City. Not to mention all the state land in the surrounding area for hunting and skiing. Whether you are looking for a full time home, a serene retirement home or a northern Michigan getaway, homes and GARAGES like this don't come along often!
Location
State MI
County Iosco
Area Area35081Baldwintwp
Rooms
Basement Block, Full
Interior
Interior Features EntranceFoyer
Heating Baseboard, HotWater, NaturalGas
Cooling WindowUnits
Exterior
Parking Features TwoCarGarage, Attached, Garage, GarageDoorOpener
Garage Spaces 2.0
View Y/N No
Garage true
Building
Lot Description Sloped
Foundation Basement, Block
Sewer SepticTank
Water Well
Schools
School District Tawas
Others
Acceptable Financing Cash, Conventional
Listing Terms Cash, Conventional
Read Less Info

©2025 Realcomp II Ltd. Shareholders
Listed by LYNN KUBISIAK of TAWAS SUNSHINE REALTY
GET MORE INFORMATION
Quick Search



