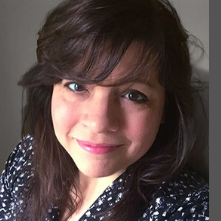
UPDATED:
Key Details
Property Type Condo
Sub Type Condominium
Listing Status Active
Purchase Type For Rent
Square Footage 2,919 sqft
Subdivision Lake Edgewood Twnhms
MLS Listing ID 20251048808
Style Contemporary,Townhouse
Bedrooms 3
Full Baths 3
Half Baths 1
HOA Fees $1/mo
Year Built 1991
Property Sub-Type Condominium
Property Description
Each bedroom is located on its own level with a private full bathroom, offering comfort and privacy for all. The main floor features a bright great room with cozy carpet, a gas fireplace, and soaring two-story ceilings. A large sunroom—surrounded by windows—overlooks the tranquil pond and connects to both the great room and the first-floor primary suite. The primary bedroom includes a walk-in closet and an updated bath with Corian counters, modern vanity, and step-in shower.
The open-concept kitchen includes maple cabinetry, granite counters, stainless steel appliances, tile backsplash, pantry, and hardwood flooring. A stylish powder room rounds out the main level.
Upstairs, you'll find a versatile loft with built-in shelving—perfect for a home office—along with a vaulted second bedroom and ensuite bath. The finished walkout lower level offers even more living space with a large recreation room, recessed lighting, laminate flooring, a third bedroom, full bath, and laundry room with great storage.
Enjoy a private front courtyard with a deck, brick paver patio, and a covered walkway to the detached 2-car garage.
Just a short stroll down the street leads to a scenic landing overlooking Morse Lake—perfect for fishing, boating, or simply soaking in the beauty of nature.
Lease Terms:
• 1-year minimum lease (long-term preferred)
• No pets preferred
• Non-smoker only
• Strong credit, employment, references, and background check required
• 1.5 months' security deposit required
Location
State MI
County Livingston
Area Area01111Genoatwp
Rooms
Basement Finished, Full
Interior
Heating ForcedAir, NaturalGas
Cooling CentralAir
Fireplaces Type Gas, GreatRoom
Laundry InUnit
Exterior
Exterior Feature GroundsMaintenance, Lighting, PrivateEntrance
Parking Features TwoandHalfCarGarage, Detached
Garage Spaces 2.5
Fence FencingnotAllowed
Community Features WiFiAvailable
Waterfront Description LakePrivileges, Pond
View Y/N No
Roof Type Asphalt
Garage true
Building
Lot Description HillyRavine, WaterView
Foundation Basement, Poured
Sewer PublicSewer
Water Public
Schools
School District Brighton
Others
Senior Community false
Acceptable Financing Lease
Listing Terms Lease
Special Listing Condition Standard




