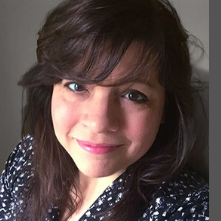REQUEST A TOUR If you would like to see this home without being there in person, select the "Virtual Tour" option and your agent will contact you to discuss available opportunities.
In-PersonVirtual Tour

$380,000
Est. payment /mo
3 Beds
3 Baths
1,745 SqFt
UPDATED:
Key Details
Property Type Single Family Home
Sub Type SingleFamilyResidence
Listing Status Active
Purchase Type For Sale
Square Footage 1,745 sqft
Price per Sqft $217
MLS Listing ID 20251041788
Style Colonial
Bedrooms 3
Full Baths 2
Half Baths 1
Year Built 2025
Property Sub-Type SingleFamilyResidence
Property Description
This brand-new home, currently under construction, is located just minutes from the vibrant Downtown Hazel Park, combining the convenience of city living with the comfort of a thoughtfully designed, modern space. Upon entry, you're welcomed by a grand two-story foyer that sets a luxurious tone for the rest of the home.
The first floor features 9-foot ceilings, enhancing the sense of space and openness throughout. A highlight of the main level is the expansive kitchen—perfectly suited for entertaining or hosting family gatherings. Adjoining the kitchen is a large great room that includes a cozy fireplace, offering the perfect spot to relax and unwind.
Upstairs, the home offers a well-appointed primary suite with a spacious walk-in closet and a large en-suite bathroom, providing a private retreat for the homeowner. Two additional bedrooms are located on the second floor as well, thoughtfully designed with a Jack and Jill bathroom between them—ideal for families or guests.
As construction is still underway, buyers have the rare opportunity to personalize the home by selecting their own interior finishes and materials, making this a truly custom experience. This property is a unique chance to own a brand-new, modern home in a desirable location, built to suit your personal taste and lifestyle.
The first floor features 9-foot ceilings, enhancing the sense of space and openness throughout. A highlight of the main level is the expansive kitchen—perfectly suited for entertaining or hosting family gatherings. Adjoining the kitchen is a large great room that includes a cozy fireplace, offering the perfect spot to relax and unwind.
Upstairs, the home offers a well-appointed primary suite with a spacious walk-in closet and a large en-suite bathroom, providing a private retreat for the homeowner. Two additional bedrooms are located on the second floor as well, thoughtfully designed with a Jack and Jill bathroom between them—ideal for families or guests.
As construction is still underway, buyers have the rare opportunity to personalize the home by selecting their own interior finishes and materials, making this a truly custom experience. This property is a unique chance to own a brand-new, modern home in a desirable location, built to suit your personal taste and lifestyle.
Location
State MI
County Oakland
Area Area02257Hazelpark
Rooms
Basement Full, Unfinished
Interior
Heating ForcedAir, NaturalGas
Exterior
Parking Features TwoCarGarage, Attached
Garage Spaces 2.0
Pool None
View Y/N No
Garage true
Building
Foundation Basement, Poured
Sewer PublicSewer
Water Public
Schools
School District Hazelpark
Others
Senior Community false
Acceptable Financing Cash, Conventional, FHA
Listing Terms Cash, Conventional, FHA
Special Listing Condition ShortSaleNo, Standard
Read Less Info

©2025 Realcomp II Ltd. Shareholders
Listed by Mitchel Tomaszewski of Epique Realty
GET MORE INFORMATION
Quick Search



