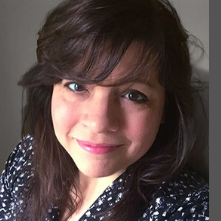REQUEST A TOUR If you would like to see this home without being there in person, select the "Virtual Tour" option and your agent will contact you to discuss available opportunities.
In-PersonVirtual Tour

$3,700
4 Beds
4 Baths
4,078 SqFt
UPDATED:
Key Details
Property Type Single Family Home
Sub Type SingleFamilyResidence
Listing Status Active
Purchase Type For Rent
Square Footage 4,078 sqft
Subdivision Silvercreek Occpn 1379
MLS Listing ID 20251038485
Style Colonial
Bedrooms 4
Full Baths 3
Half Baths 1
HOA Fees $1,500/ann
Year Built 2003
Property Sub-Type SingleFamilyResidence
Property Description
Tenant Requirements:
Minimum 3x monthly rent in verifiable income
No prior evictions or bankruptcies
Beautiful colonial in the highly sought-after Silvercreek subdivision, tucked away on a quiet cul-de-sac. This 4-bedroom, 3.5-bath home offers a 3-car garage and an inviting open floor plan. The 2-story foyer opens to formal dining and living rooms, a dual staircase, and a dramatic great room with soaring ceilings and a wall of windows. First floor features 9-ft ceilings, a private library/office, and spacious kitchen. The primary suite includes a luxury bath and walk-in closet. Upstairs, a princess suite with private bath joins two additional bedrooms connected by a bridge overlooking the great room. The recently finished basement with new appliances adds incredible living and entertainment space. Outdoor living is complete with a huge deck and private backyard, perfect for gatherings. Enjoy resort-style community amenities including a pool, tennis courts, basketball, fitness center, and gazebos.
Minimum 3x monthly rent in verifiable income
No prior evictions or bankruptcies
Beautiful colonial in the highly sought-after Silvercreek subdivision, tucked away on a quiet cul-de-sac. This 4-bedroom, 3.5-bath home offers a 3-car garage and an inviting open floor plan. The 2-story foyer opens to formal dining and living rooms, a dual staircase, and a dramatic great room with soaring ceilings and a wall of windows. First floor features 9-ft ceilings, a private library/office, and spacious kitchen. The primary suite includes a luxury bath and walk-in closet. Upstairs, a princess suite with private bath joins two additional bedrooms connected by a bridge overlooking the great room. The recently finished basement with new appliances adds incredible living and entertainment space. Outdoor living is complete with a huge deck and private backyard, perfect for gatherings. Enjoy resort-style community amenities including a pool, tennis courts, basketball, fitness center, and gazebos.
Location
State MI
County Oakland
Area Area02101Oaklandtwp
Rooms
Basement Daylight, Finished
Interior
Heating ForcedAir, NaturalGas
Exterior
Parking Features ThreeCarGarage, Attached
Garage Spaces 3.0
Pool None
View Y/N No
Garage true
Building
Foundation Basement, Poured
Sewer SewerAtStreet
Water Other
New Construction No
Schools
School District Rochester
Others
Senior Community false
Acceptable Financing Lease
Listing Terms Lease
Special Listing Condition Standard
Read Less Info

©2025 Realcomp II Ltd. Shareholders
Listed by Surendra Gaikwad of eHomes Realty
GET MORE INFORMATION
Quick Search



