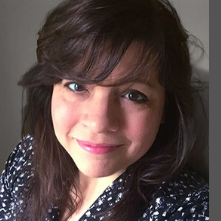
UPDATED:
Key Details
Property Type Single Family Home
Sub Type SingleFamilyResidence
Listing Status Active
Purchase Type For Sale
Square Footage 2,761 sqft
Price per Sqft $117
Subdivision Country Homes Sub 1
MLS Listing ID 20251036063
Style Ranch
Bedrooms 3
Full Baths 1
Half Baths 1
Year Built 1954
Property Sub-Type SingleFamilyResidence
Property Description
This home has been loving cared for the last 60 + years. 3-bedroom, one and a half baths spacious ranch is nestled in a timeless Livonia neighborhood. This home is very spacious with approx 1650 sqft on the main floor and another 1100 sqft in the basement! Lots of natural light with updated large picture windows in living room and family room. Family room has a natural wood burning fireplace with a real stone and brick surround, a mantle and hearth with imported marble that runs the length of the wall. Original hardwood flooring under the carpet. A full finished basement with daylight windows. New roof in 2020 with 30-year shingles. Furnace, Hot water Heater, Central Air, all are approx 5-10 years old. Spacious enclosed breezeway connects the home to the garage, also with access on both sides so you can get to the driveway or the backyard. The 2.5 car garage is double deep with a second garage door and offers ample storage for vehicles, a workshop or weekend toys. The backyard is fully fenced, nice and private with a brick paver patio and also a covered porch on the side of the garage for entertaining or quiet morning coffee. This home has a lot to offer and is located in one of Livonia's most sought-after neighborhoods, close to parks, Hines Park and major expressways - don't miss your chance to call it home! Keys at closing!!
BATVAI
Location
State MI
County Wayne
Area Area05021Livonia
Rooms
Basement Daylight, Finished, Full
Entry Level, 9 X 18 DiningRoom
Entry Level, 7 X 3 BathLav
Entry Level, 8 X 5 BathFull
Entry Level, 13 X 11 PrimaryBedroom
Entry Level, 7 X 15 Other
Basement Level, 8 X 6 Other
Basement Level, 19 X 4 Laundry
Entry Level, 18 X 18 FamilyRoom
Entry Level, 8 X 10 Bedroom
Entry Level, 4 X 19 LivingRoom
Entry Level, 13 X 10 Bedroom
Entry Level, 9 X 11 Kitchen
Basement Level, 28 X 25 FlexRoom
Interior
Heating ForcedAir, NaturalGas
Cooling CentralAir
Fireplaces Type FamilyRoom, Gas
Laundry LaundryRoom
Exterior
Exterior Feature Awnings
Parking Features TwoandHalfCarGarage, Attached, Oversized, WorkshopInGarage
Garage Spaces 2.5
Garage Description 18x38
Fence BackYard, Fenced
Pool None
Utilities Available AboveGroundUtilities
View Y/N No
Garage true
Building
Foundation Basement, Block
Sewer PublicSewer
Water Public
New Construction No
Schools
School District Livonia
Others
Senior Community false
Acceptable Financing Cash, Conventional, FHA, VaLoan
Listing Terms Cash, Conventional, FHA, VaLoan
Special Listing Condition ShortSaleNo, Standard




