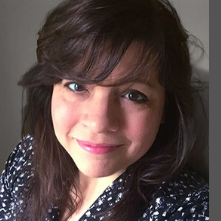
UPDATED:
Key Details
Property Type Single Family Home
Sub Type SingleFamilyResidence
Listing Status Active
Purchase Type For Sale
Square Footage 2,922 sqft
Price per Sqft $222
MLS Listing ID 20251025178
Style Craftsman
Bedrooms 3
Full Baths 3
Year Built 2017
Lot Size 3 Sqft
Property Sub-Type SingleFamilyResidence
Property Description
This 2800 sq. ft. home has a 3-bedroom, 3 bath home with attached 2 car garage. A large master bedroom, complete with its own large bathroom which includes a tiled walk-in shower and very spacious walk-in closet. Bedroom #2 has a private walk out balcony with sliding glass door access. Bedroom #3 could be used for an office or hobby room. All bathrooms have tiled walk in showers and one includes a claw tub.
Open concept kitchen, dining and living room with beautiful views of the lake from every room. All interior doors are barn doors from room to room.
Hardwood floors throughout and the house is equipped with a humidity controlled furnace/AC.
First floor laundry room with wash tub.
Finished walkout basement with a wet bar and full bathroom and a walk in shower. Basement patio doors lead to an outdoor kitchen with wet bar, built in gas grill connected to natural gas with quick access to your 202 feet of sandy beach frontage. Which includes a dock for all your water toys! Outdoor shower to rinse off the littles after some fun in the lake. House is complete with a Generac 22kw natural gas generator which will run the whole house and 32'x42' pole barn without interruption. Natural gas forced heating and central air.
Heated and air-conditioned 32'x42' pole barn with 2nd floor loft consisting of 640 square feet with heat and air conditioning. Complete with an elevator for sending heavy items upstairs. The barn has 600-amp service for whatever you want to set up, welder, car lift etc. All this is situated in a beautiful up north setting with a pine tree-lined driveway on 3.9 acres.
Location
State MI
County Lapeer
Area Area09141Atticatwp
Rooms
Basement Finished
Interior
Interior Features ProgrammableThermostat, WetBar
Heating ForcedAir, OtherHeatingSource
Cooling CentralAir
Exterior
Exterior Feature Lighting
Parking Features TwoandHalfCarGarage, Attached
Garage Spaces 2.5
Pool None
View Y/N No
Garage true
Building
Lot Description WaterView
Foundation Basement, Poured, SumpPump
Sewer SepticTank
Water Well
Schools
School District Imlaycity
Others
Senior Community false
Acceptable Financing Cash, Conventional
Listing Terms Cash, Conventional
Special Listing Condition ShortSaleNo, Standard




