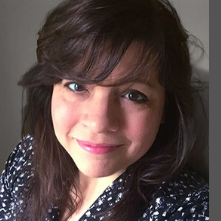REQUEST A TOUR If you would like to see this home without being there in person, select the "Virtual Tour" option and your agent will contact you to discuss available opportunities.
In-PersonVirtual Tour

$204,900
Est. payment /mo
3 Beds
2 Baths
1,574 SqFt
UPDATED:
Key Details
Property Type Single Family Home
Sub Type SingleFamilyResidence
Listing Status Active
Purchase Type For Sale
Square Footage 1,574 sqft
Price per Sqft $130
MLS Listing ID 81025026368
Style Bungalow
Bedrooms 3
Full Baths 2
Year Built 1951
Property Sub-Type SingleFamilyResidence
Property Description
Seller very motivated. 3 bedroom brick bungalow is neat and clean. Living room has large windows, hardwood floor and wood burning fireplace. Eat-in kitchen has large bay window, newer cabinets, solid surface counters and recessed lighting. 2 bedrooms on main level have carpet and ceiling fan. Primary bedroom on second level has ceiling fan, built-in dresser and walk-in closet. Basement is partially finished with family rm and full bath. Separate laundry rm and utility/workroom. Loads of storage in basemt. 24x24 detached garage with pull down stairs to storage area. All appliances included. Buyer to assumed some city conditions.
Location
State MI
County Wayne
Area Area05182Trenton
Rooms
Basement Full
Interior
Heating ForcedAir, NaturalGas
Cooling CentralAir
Fireplaces Number 1
Laundry InBasement, LaundryRoom
Exterior
Parking Features Detached, GarageFacesFront, GarageDoorOpener
Garage Spaces 2.0
View Y/N No
Garage true
Building
Foundation Basement
Sewer PublicSewer
Water Public
New Construction No
Schools
School District Trenton
Others
Acceptable Financing Cash, Conventional
Listing Terms Cash, Conventional
Special Listing Condition Standard
Read Less Info

©2025 Realcomp II Ltd. Shareholders
Listed by Daniel Clancy of Galaxy Real Estate
GET MORE INFORMATION
Quick Search



