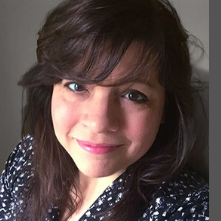REQUEST A TOUR If you would like to see this home without being there in person, select the "Virtual Tour" option and your agent will contact you to discuss available opportunities.
In-PersonVirtual Tour

$469,900
Est. payment /mo
4 Beds
3 Baths
1,874 SqFt
UPDATED:
Key Details
Property Type Single Family Home
Sub Type SingleFamilyResidence
Listing Status Active
Purchase Type For Sale
Square Footage 1,874 sqft
Price per Sqft $250
MLS Listing ID 71025025455
Style Traditional
Bedrooms 4
Full Baths 2
Half Baths 1
Year Built 2002
Property Sub-Type SingleFamilyResidence
Property Description
This beautiful 4-bedroom, 3-bath home in sought-after Forest Park East won't last long! The open, light-filled main floor features a sitting room, living room with fireplace, open kitchen with dining area, formal dining or office space, and a fenced backyard. Upstairs, you'll find a spacious primary suite with a large walk-in closet and serene views of the tree-lined yard, plus three additional bedrooms. Many updates, including a new roof in 2023 and partially finished lower level ready for your vision. Three-stall garage. Don't miss this warm and inviting home--schedule your tour today!Seller offering one year home warranty!
Location
State MI
County Ottawa
Area Area70061Grandhaventwp
Rooms
Basement Full
Interior
Heating ForcedAir, NaturalGas
Fireplaces Number 1
Laundry LaundryRoom
Exterior
Parking Features Attached
Garage Spaces 3.0
View Y/N No
Garage true
Building
Foundation Basement
Sewer PublicSewer
Water Public
New Construction No
Schools
School District Grandhaven
Others
Acceptable Financing Cash, Conventional, FHA, VaLoan
Listing Terms Cash, Conventional, FHA, VaLoan
Read Less Info

©2025 Realcomp II Ltd. Shareholders
Listed by Meghan Reece Heritage of BlueWest Properties, LLC
GET MORE INFORMATION
Quick Search



